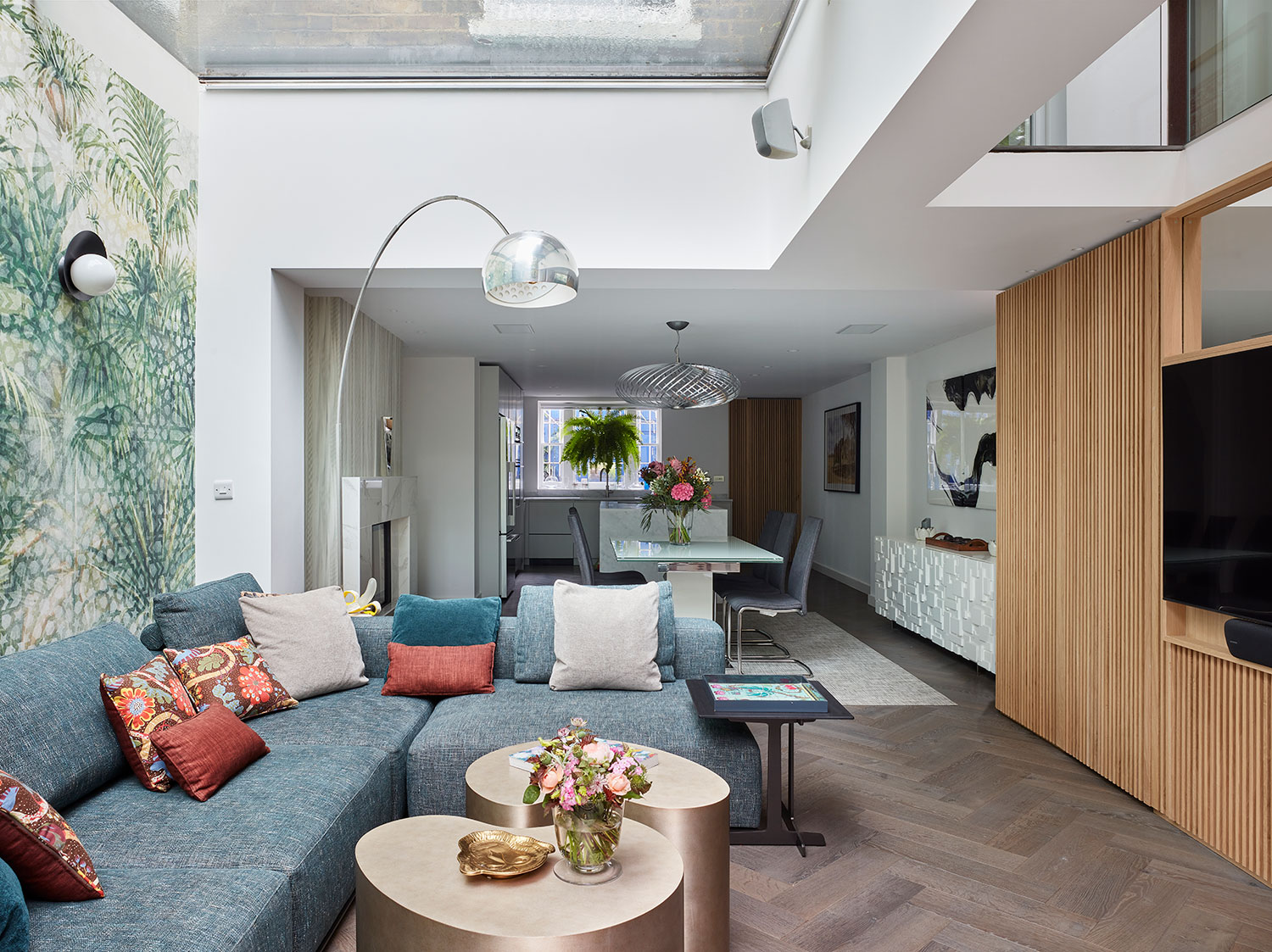
In this Grade II listed Camden house, the open-plan basement kitchen, living, and dining area was revitalised with a comprehensive refurbishment. The project, originally designed by Reading + West Architects, was redesigned at lower ground floor level by BR-ID, who reconfigured the interior space and updated the finishes. The result is a seamless blend of modern elegance and fresh materials enhancing the flow and functionality of the space.
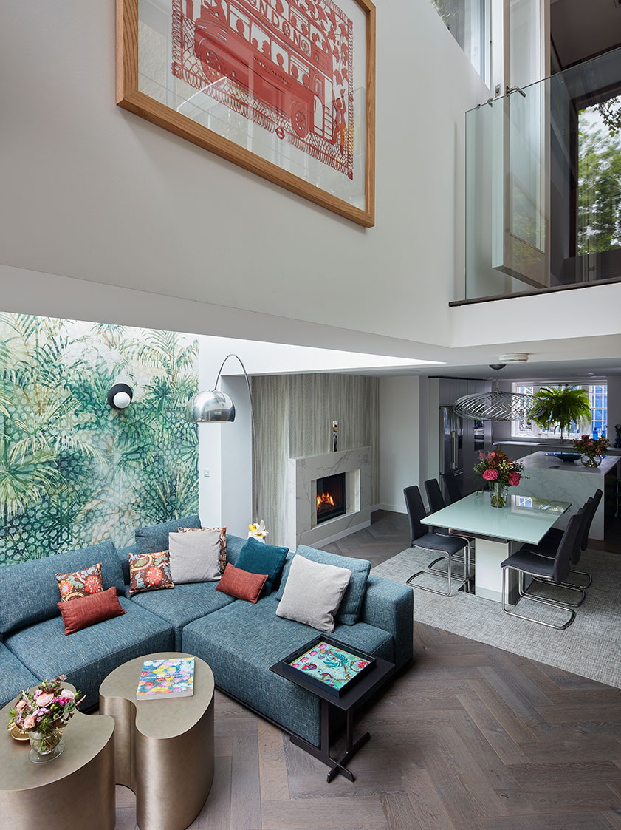
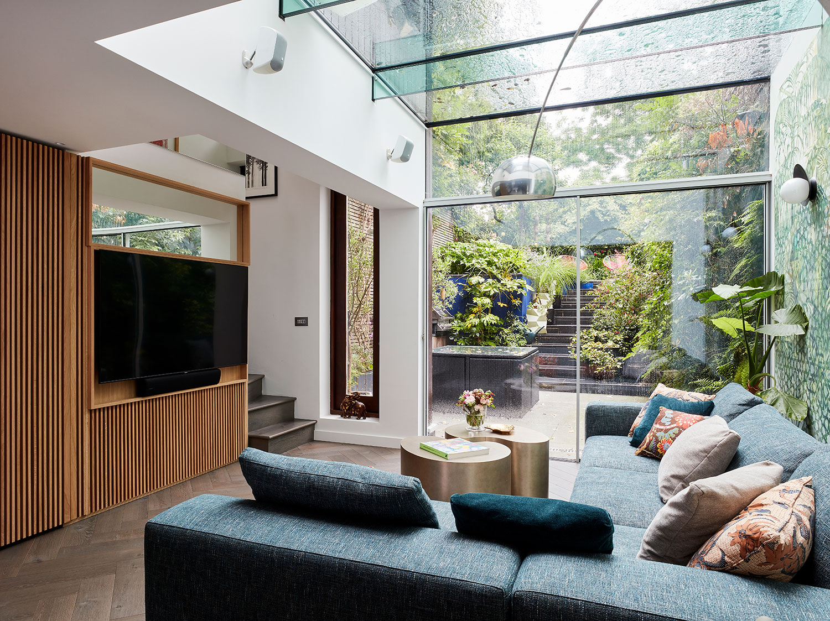
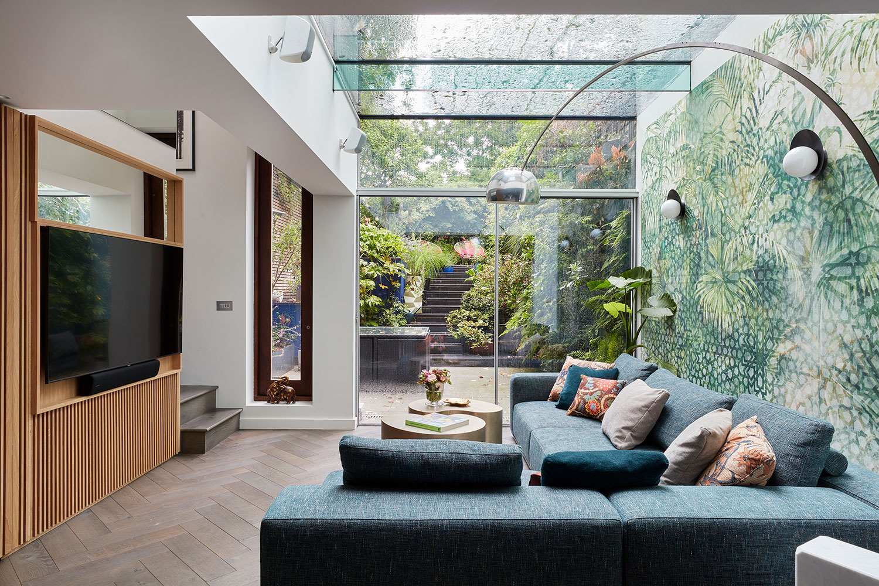
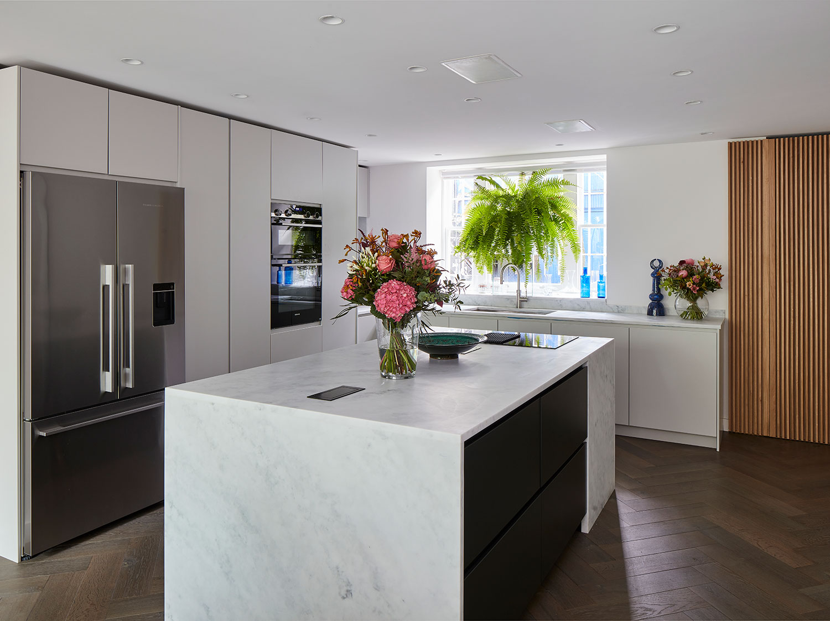
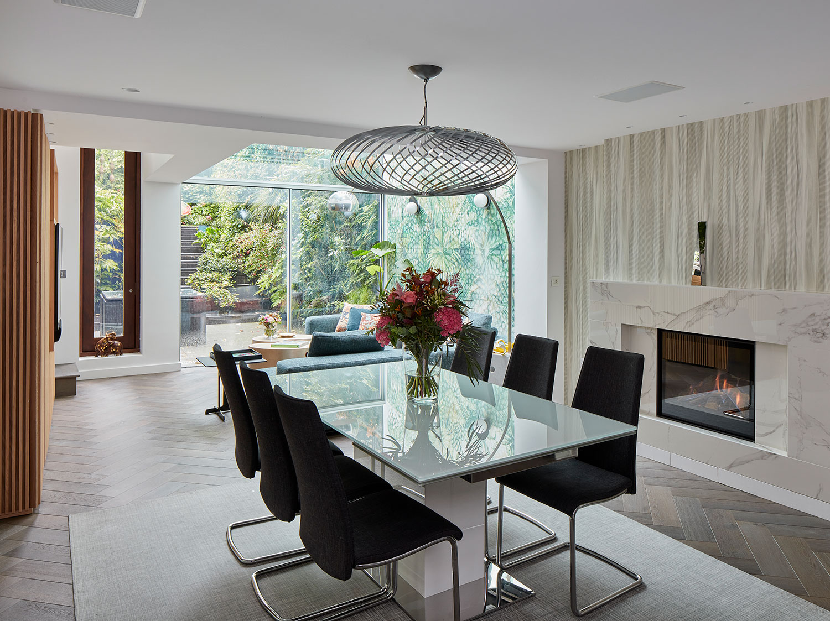
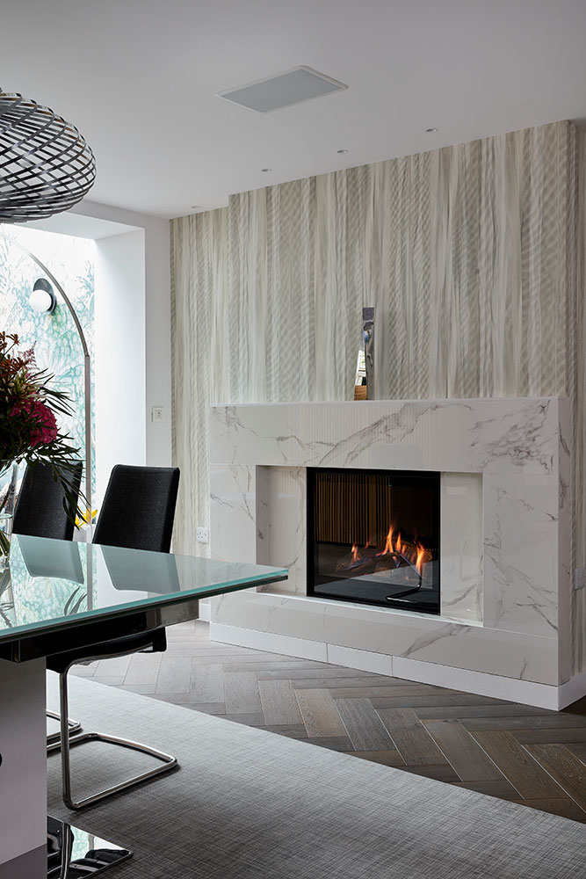
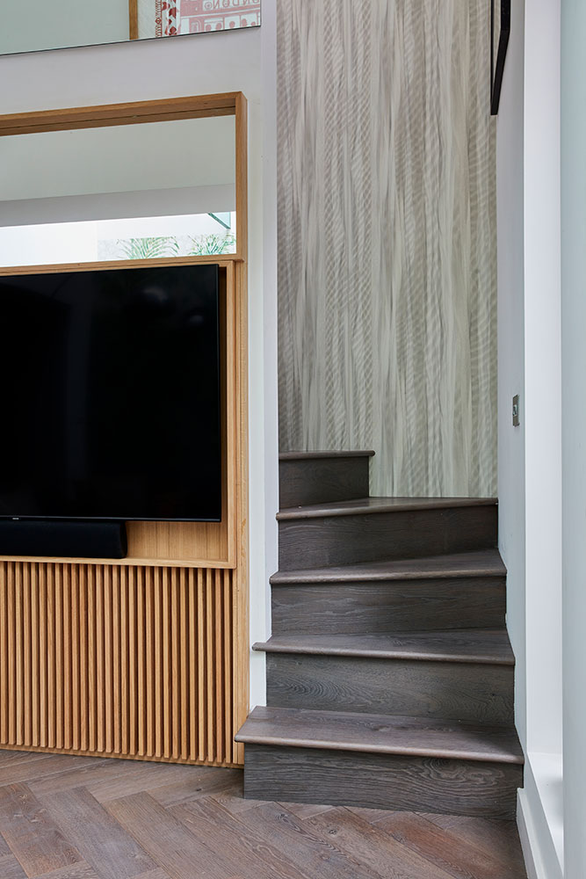

In this Grade II listed Camden house, the open-plan basement kitchen, living, and dining area was revitalised with a comprehensive refurbishment. The project, originally designed by Reading + West Architects, was redesigned at lower ground floor level by BR-ID, who reconfigured the interior space and updated the finishes. The result is a seamless blend of modern elegance and fresh materials enhancing the flow and functionality of the space.






