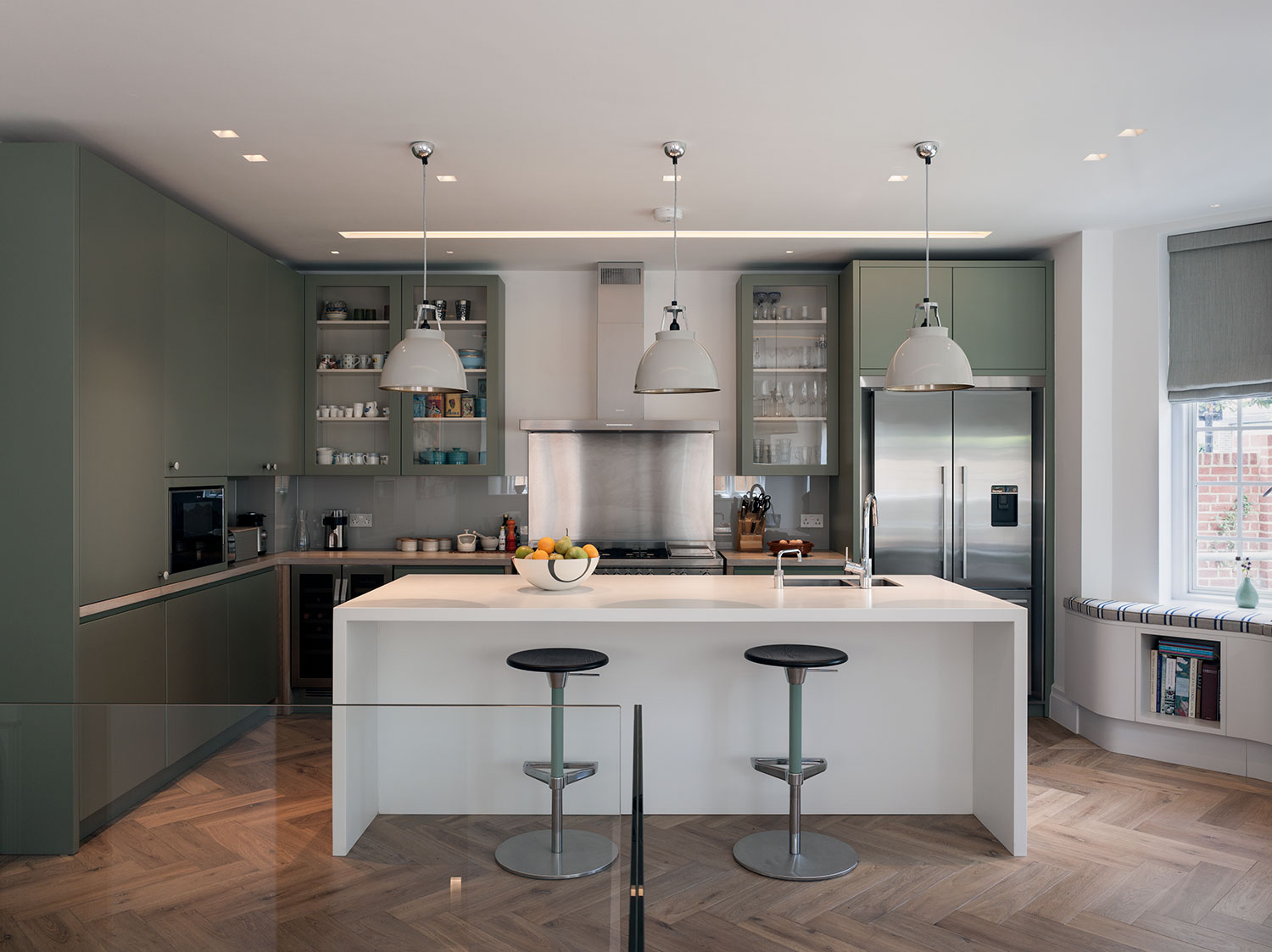
This five bedroom late Edwardian property was transformed from a dark cellular series of rooms into a large five bedroom family home. The addition of a basement provides a professional gym and yoga studio along with a Family/Music room. The roof was also extended to provide a home/office and guest bedroom. BR-ID worked in conjunction with Reading + West Architects to achieve this dramatic transformation.
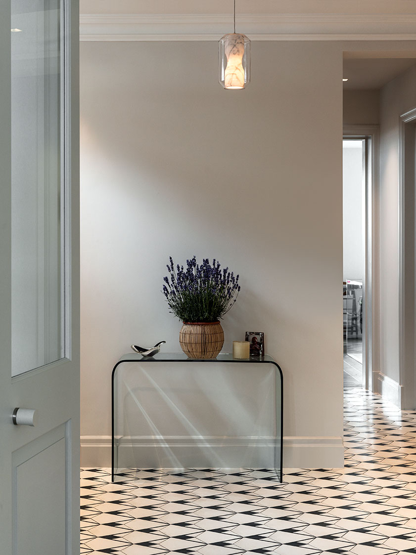
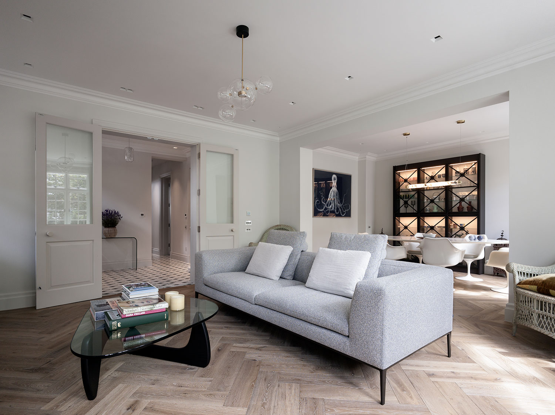
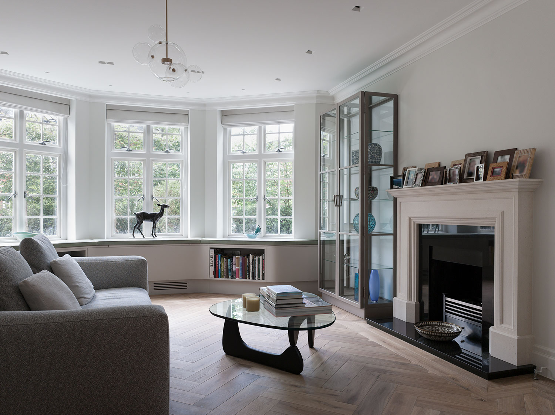
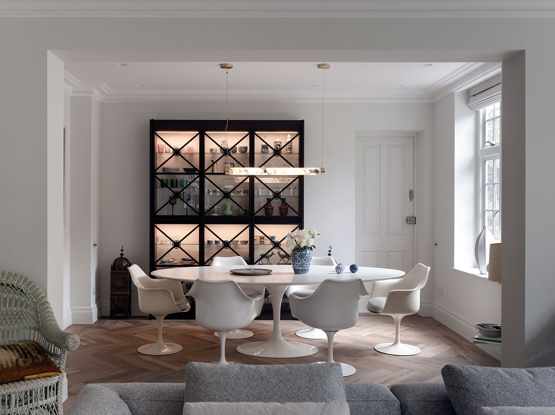
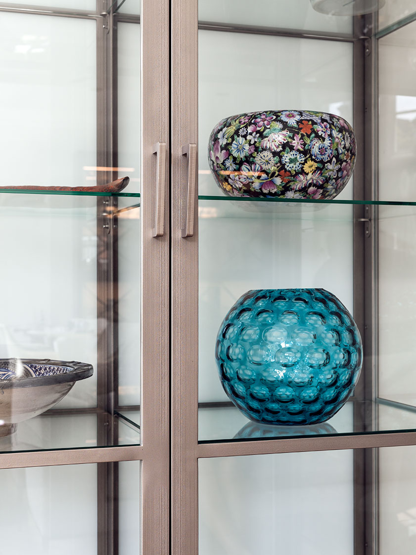
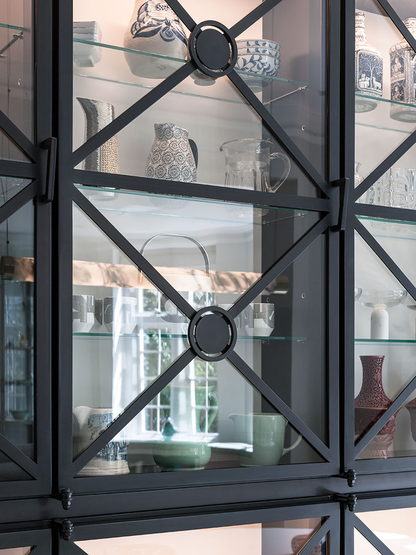
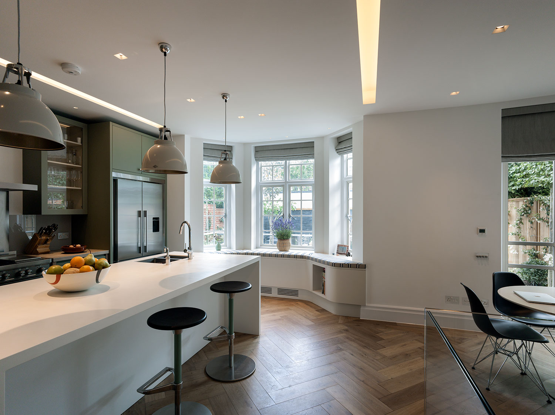

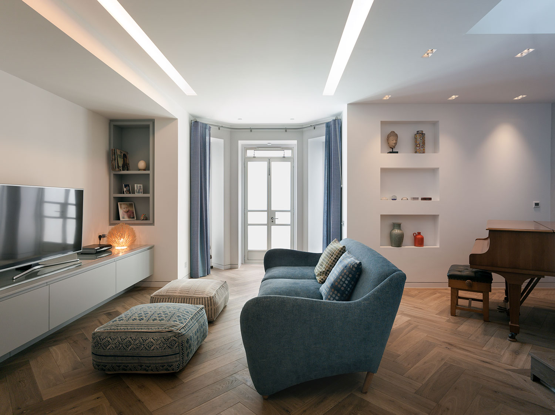
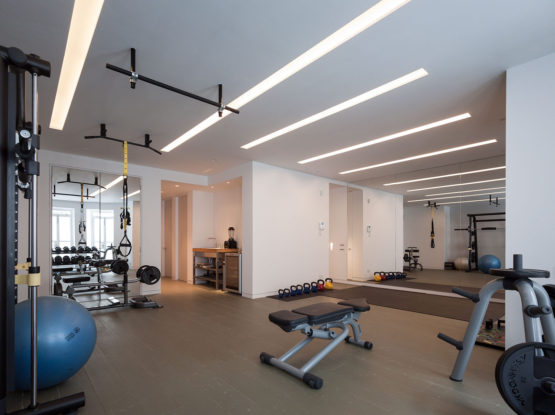
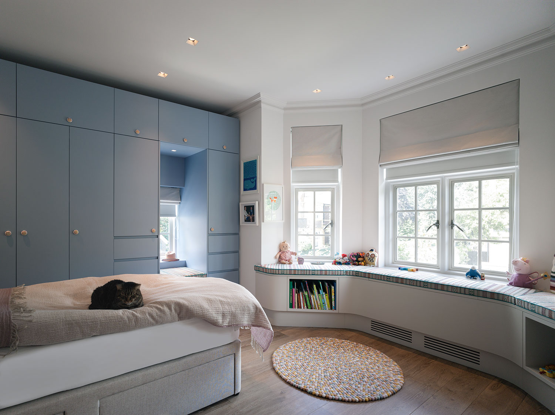
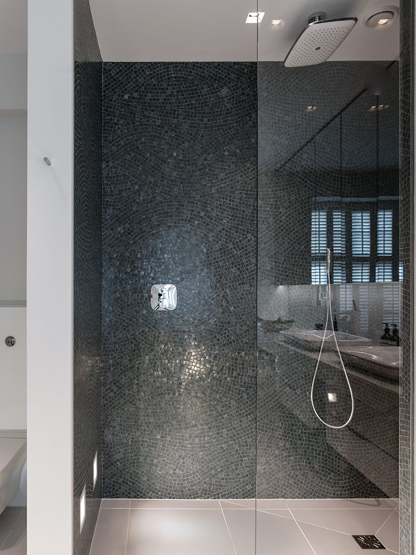
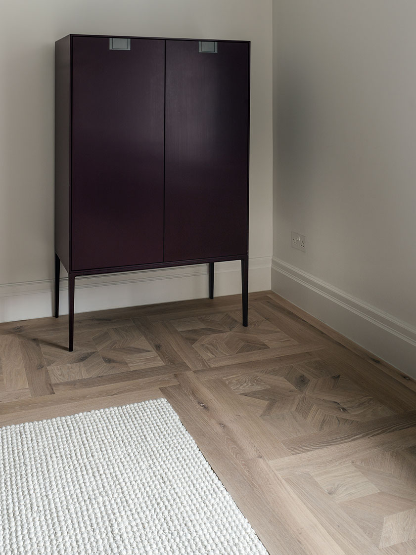
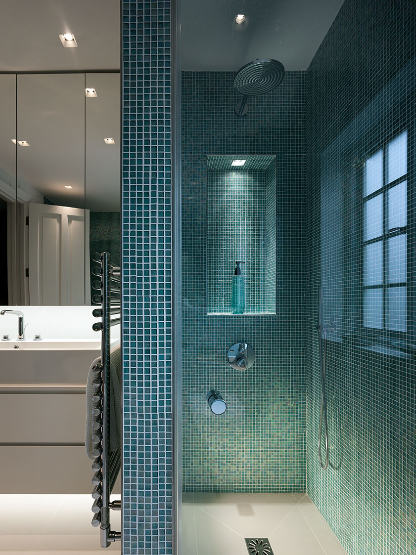
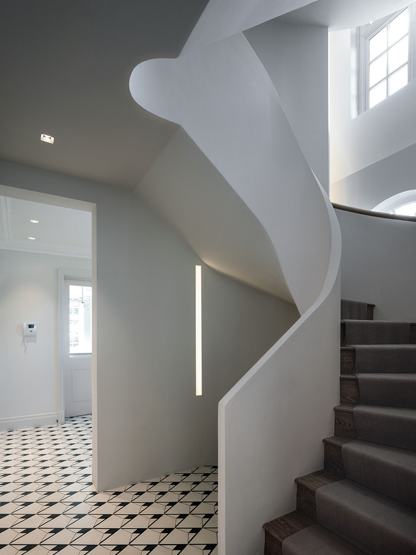
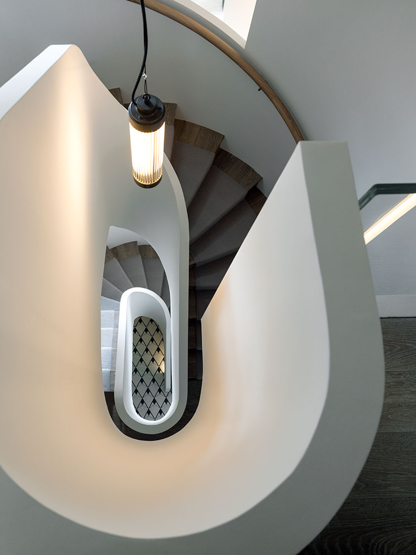

This five bedroom late Edwardian property was transformed from a dark cellular series of rooms into a large five bedroom family home. The addition of a basement provides a professional gym and yoga studio along with a Family/Music room. The roof was also extended to provide a home/office and guest bedroom. BR-ID worked in conjunction with Reading + West Architects to achieve this dramatic transformation.















