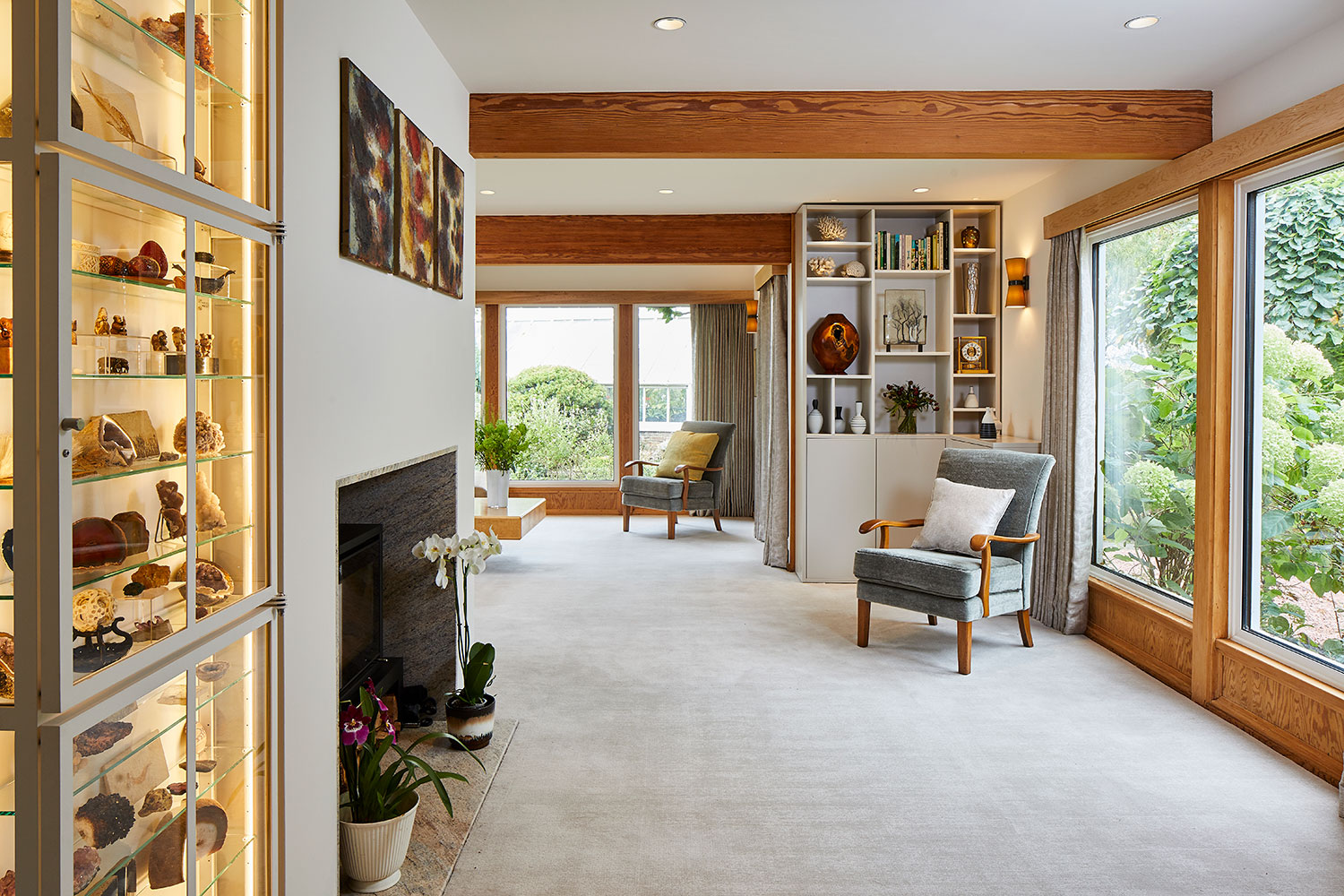
The ground floor of this 1960s “Kent Colt House” underwent a complete refurbishment. The open-plan reception rooms, arranged in an L-shape, were reconfigured by BR-ID to ensure a seamless flow between the spaces. The design challenge was to enhance the connectivity of these areas, making sure that every part of the space was functional and fully utilised. The result is a cohesive and inviting living area that maximises the potential of the home’s original layout while introducing modern elements.

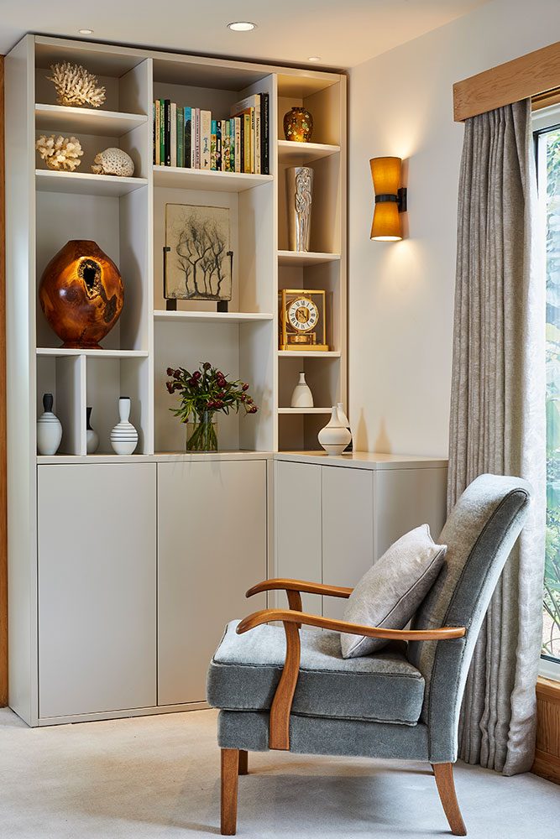
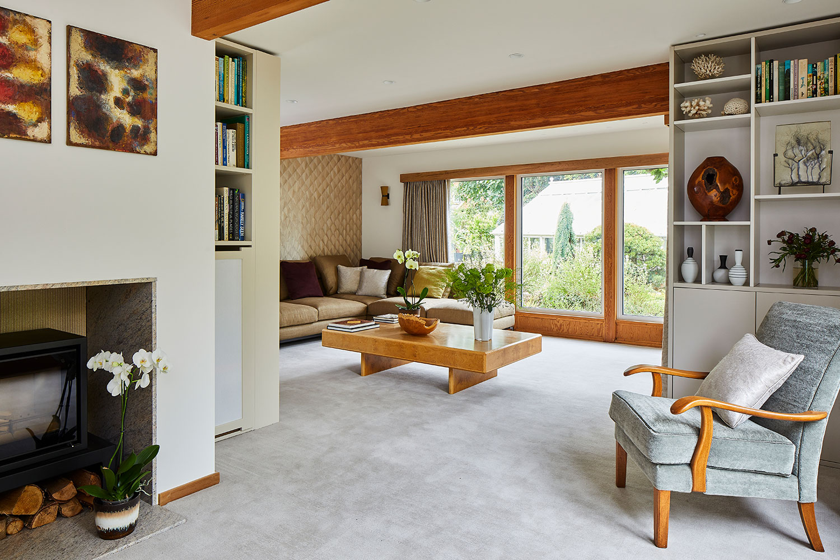
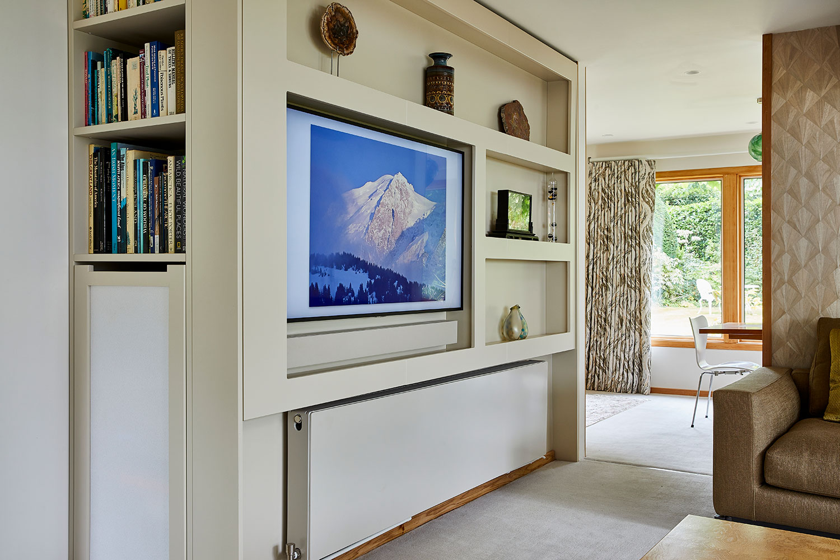
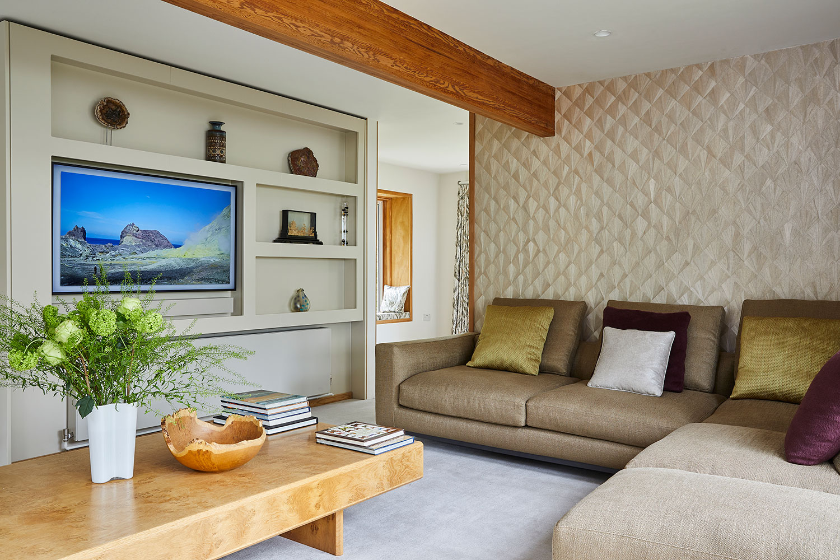
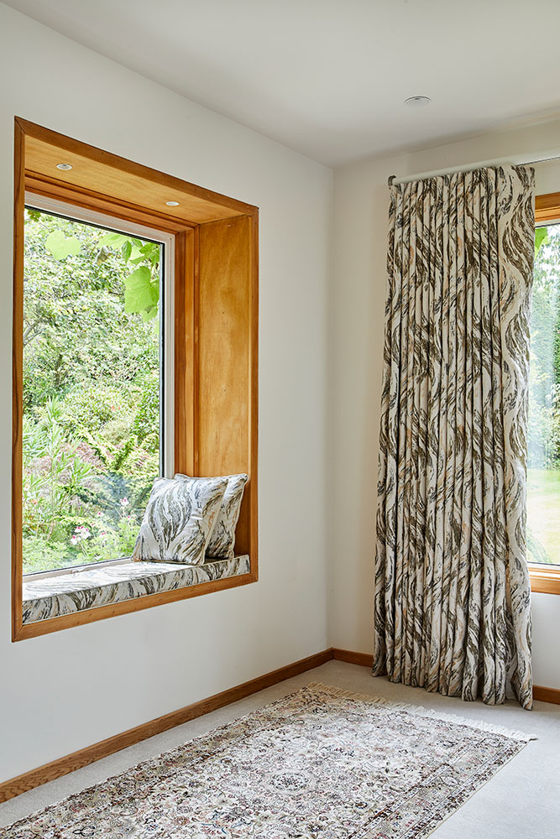
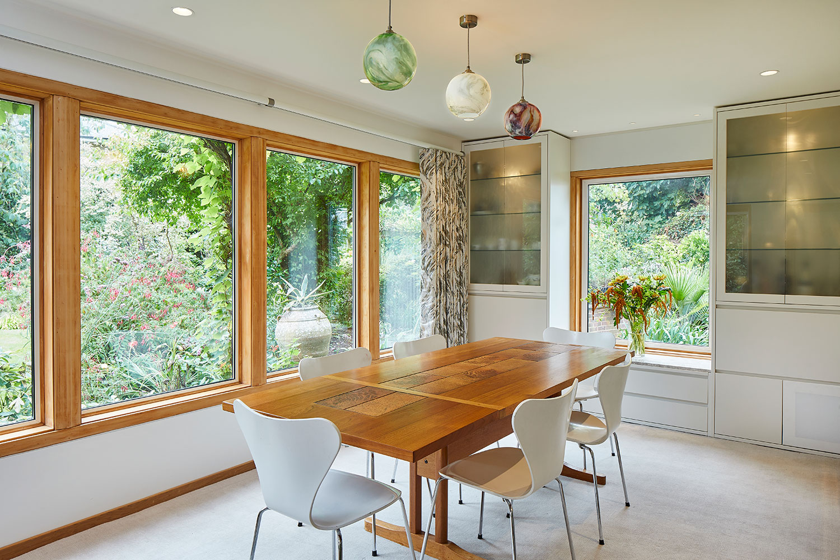
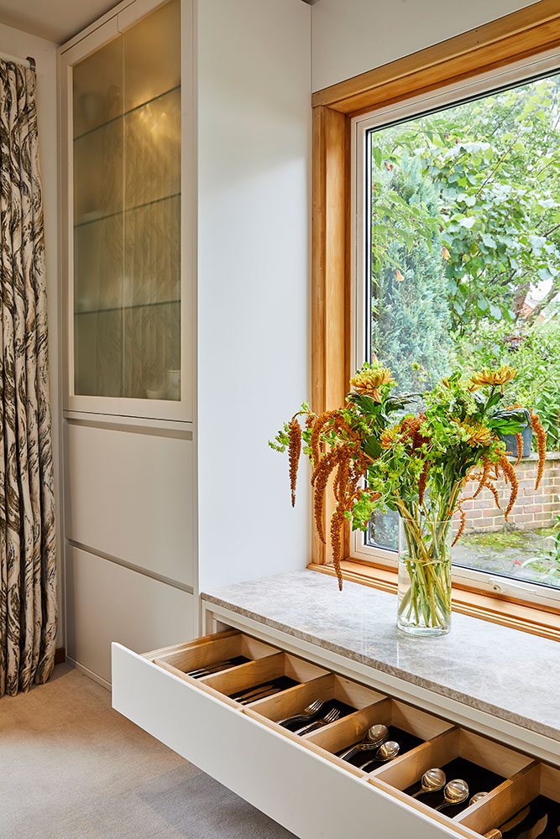
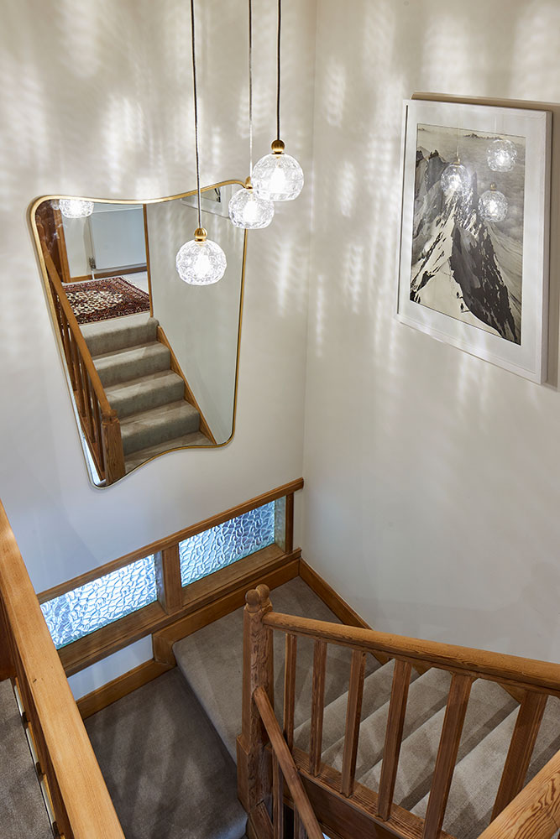

The ground floor of this 1960s “Kent Colt House” underwent a complete refurbishment. The open-plan reception rooms, arranged in an L-shape, were reconfigured by BR-ID to ensure a seamless flow between the spaces. The design challenge was to enhance the connectivity of these areas, making sure that every part of the space was functional and fully utilised. The result is a cohesive and inviting living area that maximises the potential of the home’s original layout while introducing modern elements.








