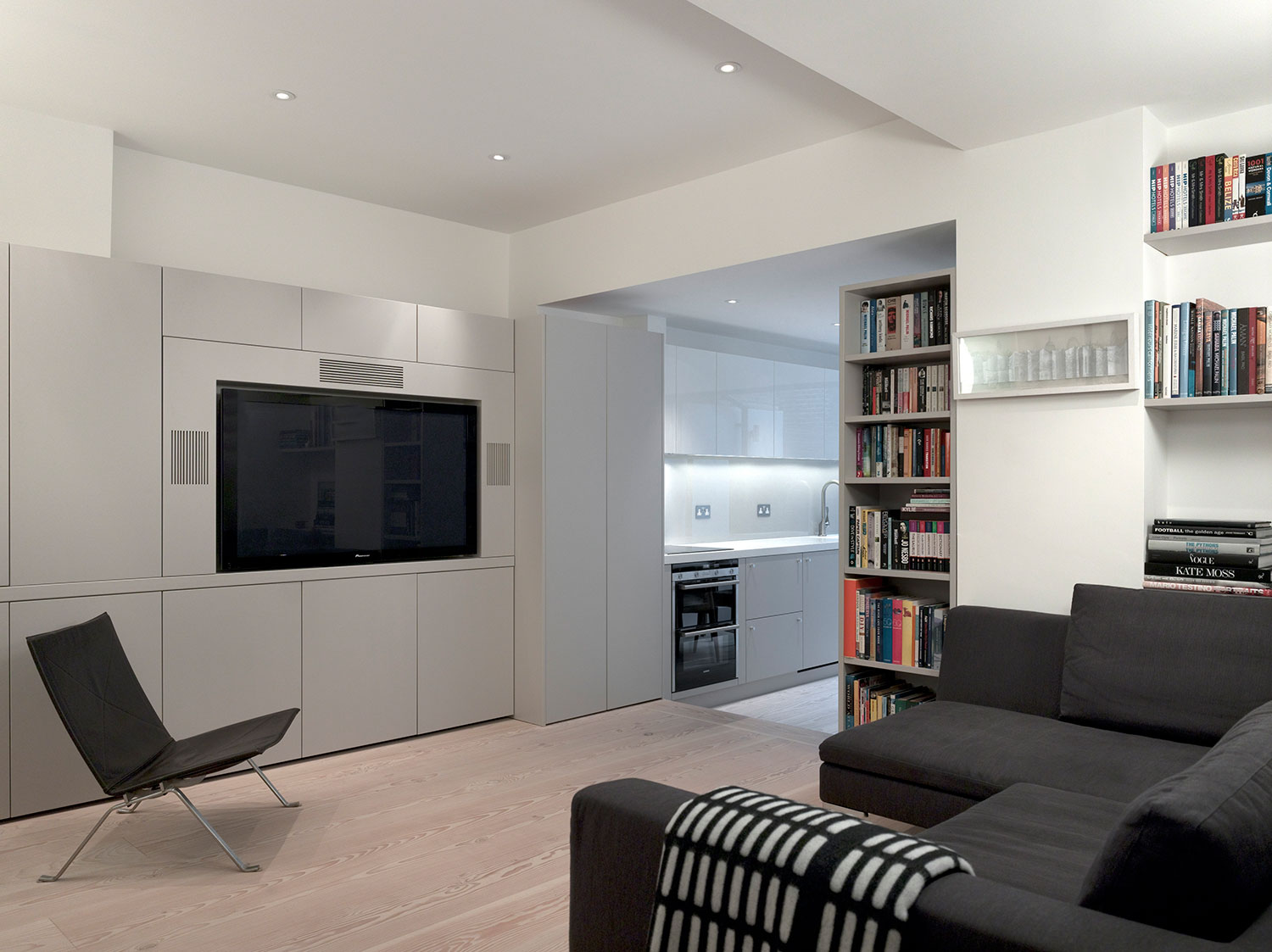
The extensions were designed to provide additional floor area, turning this flat from a two bedroom one bathroom into a three bedroom, three ensuite bath/shower rooms, plus a WC apartment.
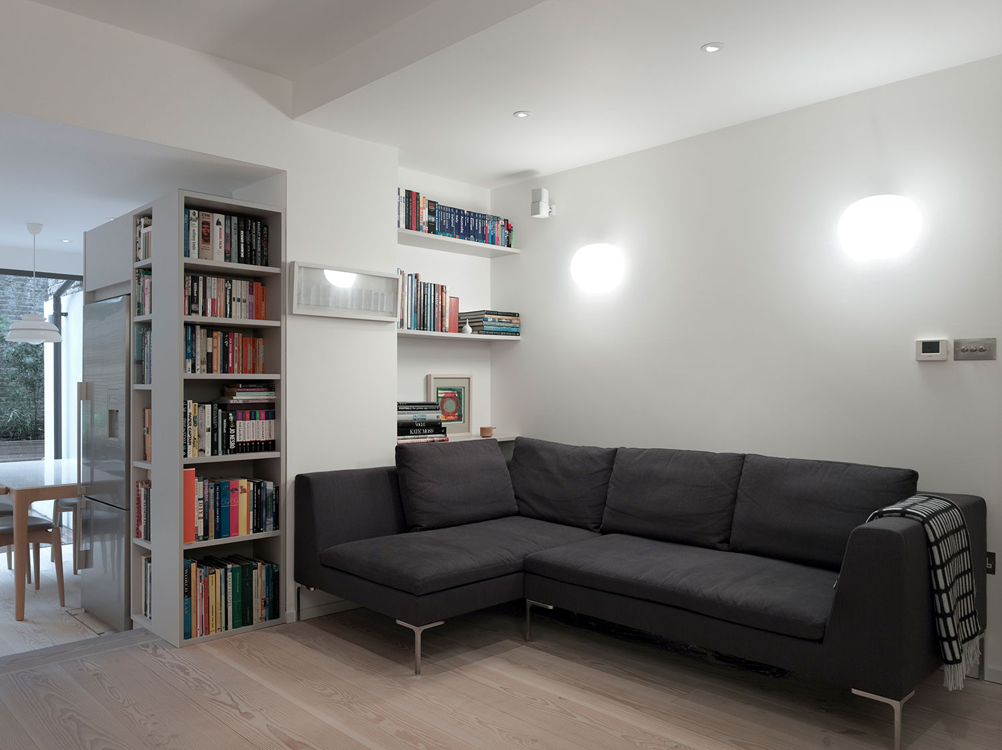
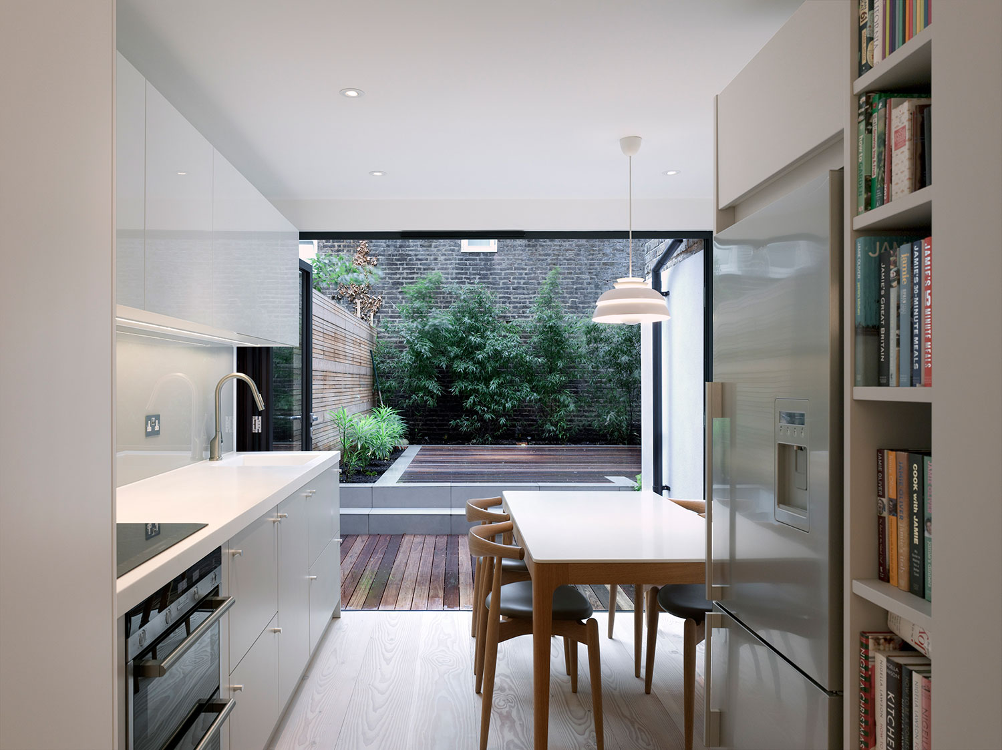
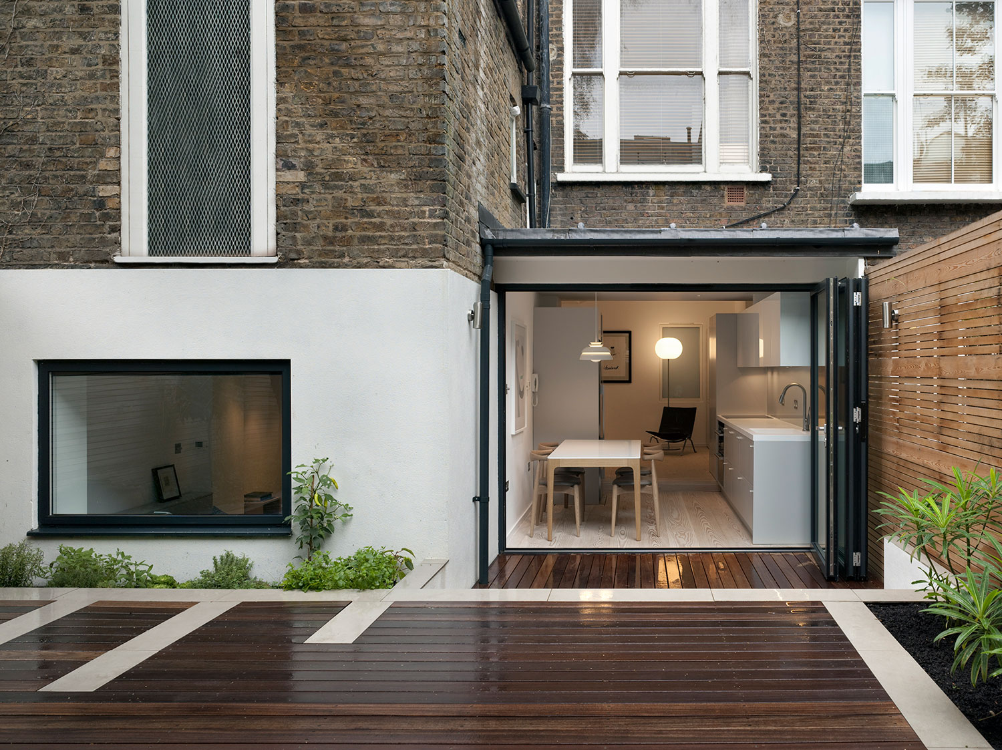
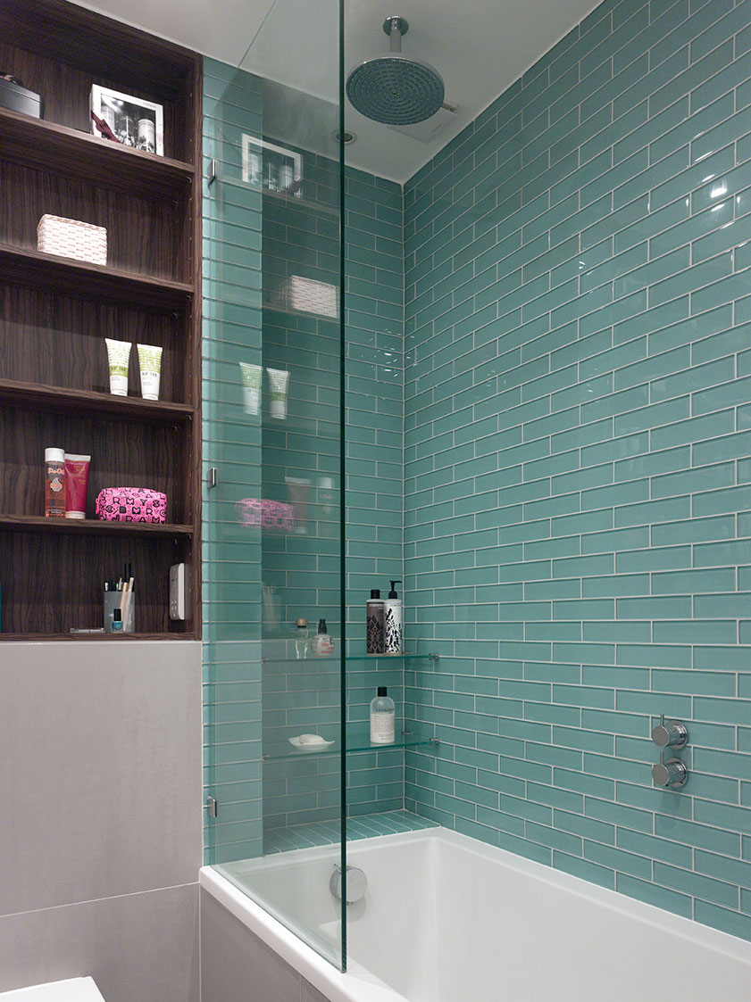
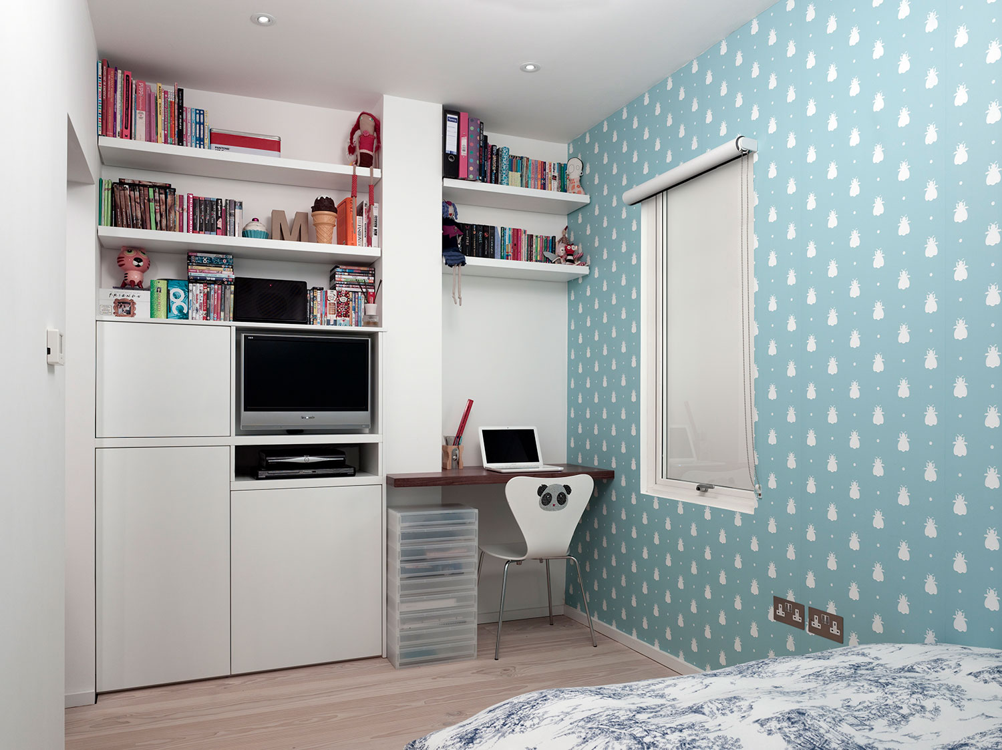

The extensions were designed to provide additional floor area, turning this flat from a two bedroom one bathroom into a three bedroom, three ensuite bath/shower rooms, plus a WC apartment.




