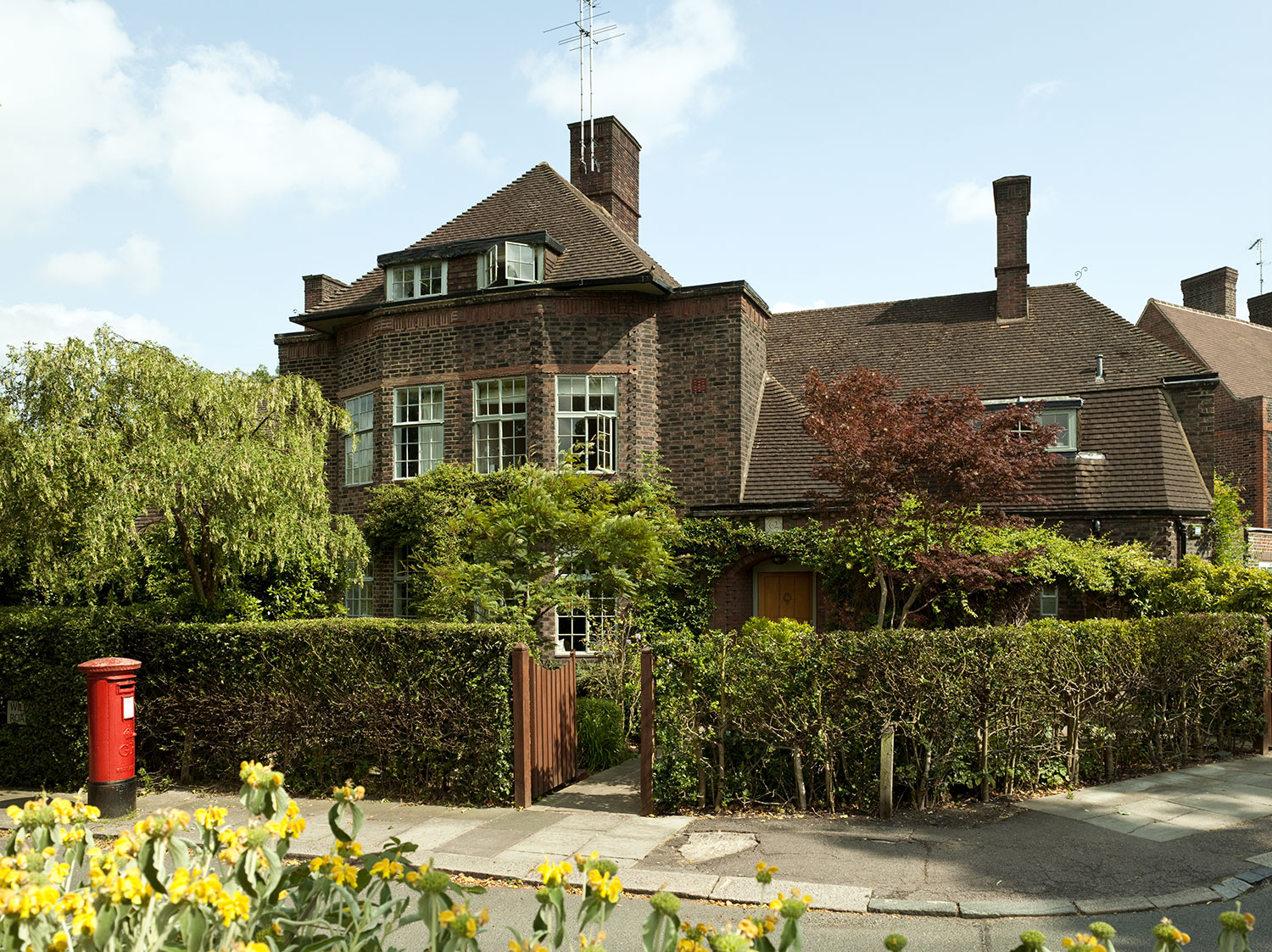
The refurbishment of this Arts and Crafts property achieved planning permission from Camden Council and the Hampstead Garden Suburb Trust. Minor alterations were carried out internally to rationalise particular spaces. The client brief was to create a beautiful home incorporating new furniture and their art work collection.
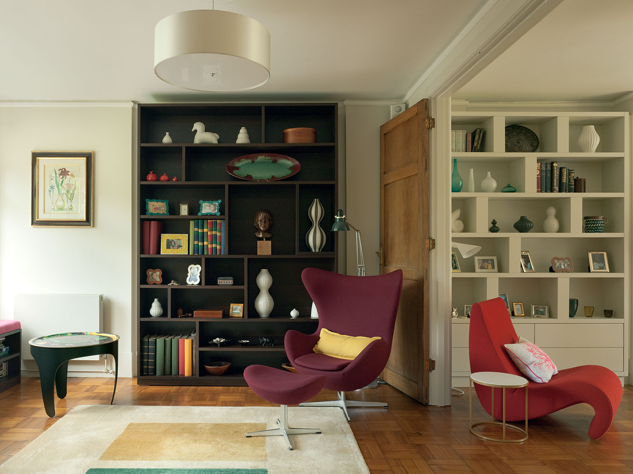
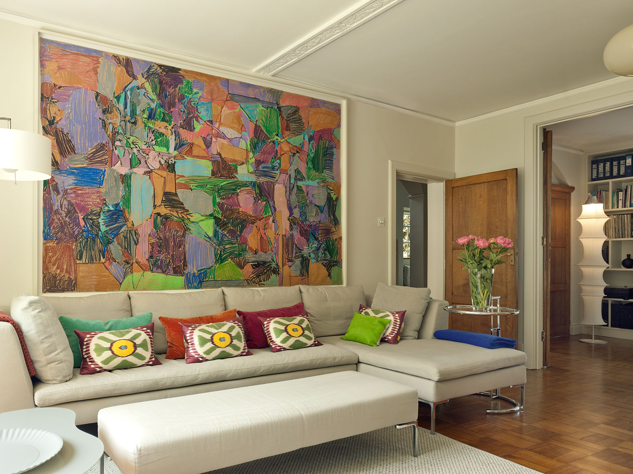
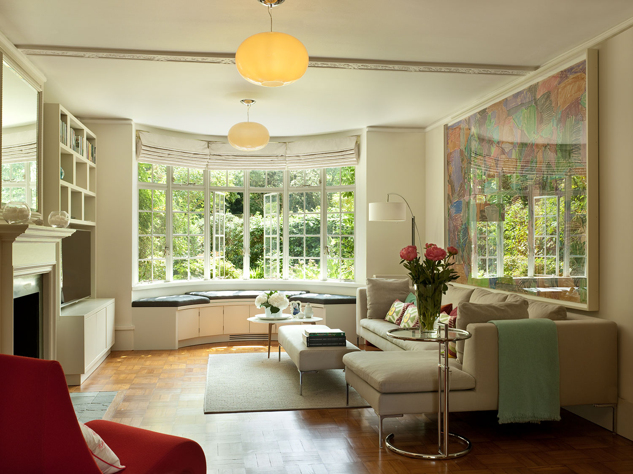
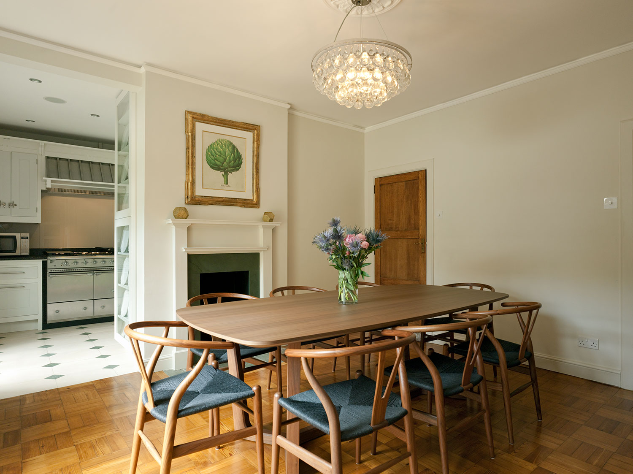
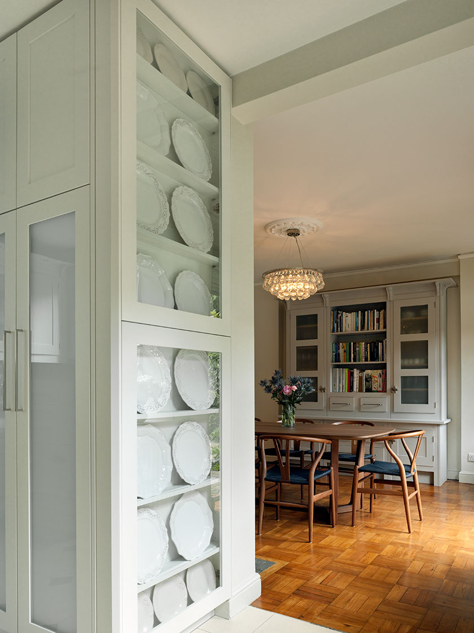
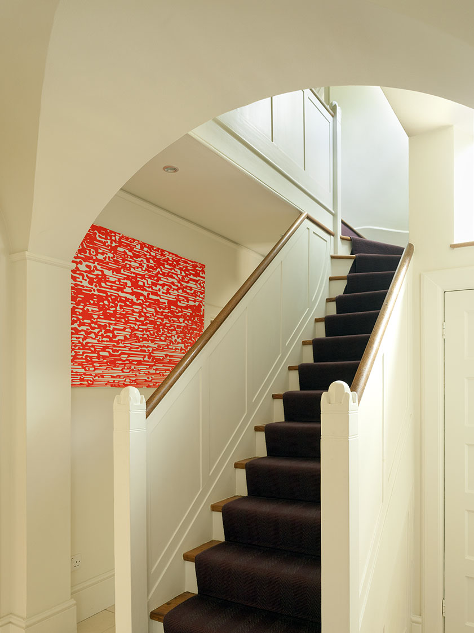
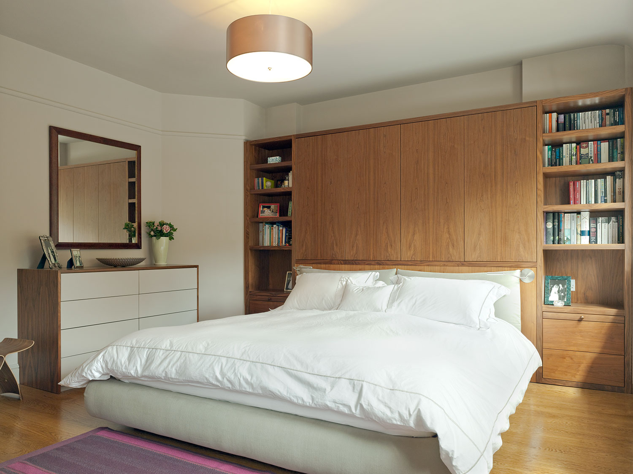
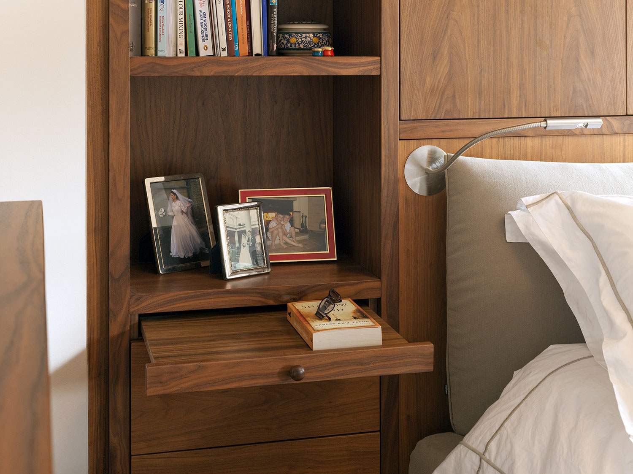
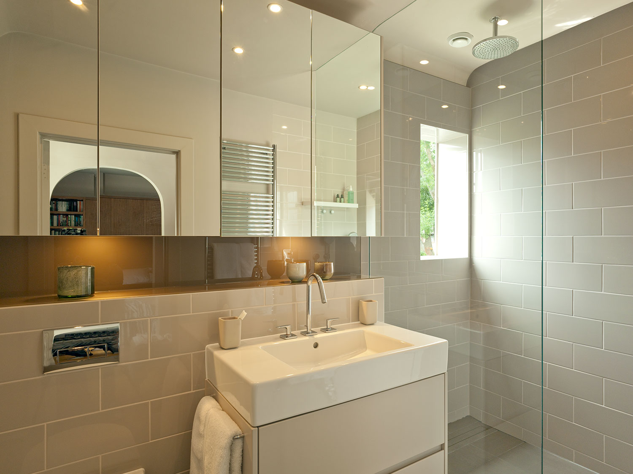
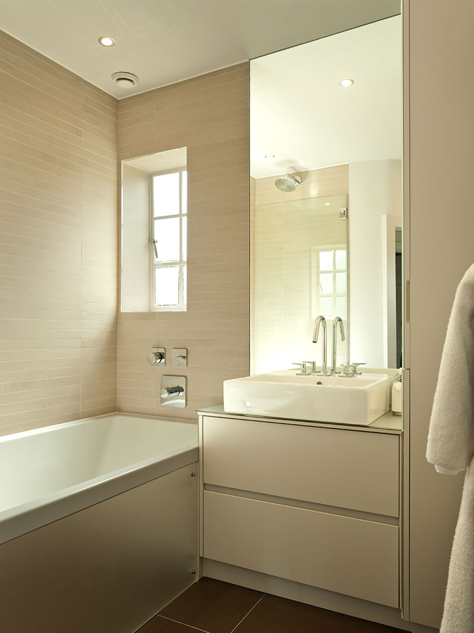
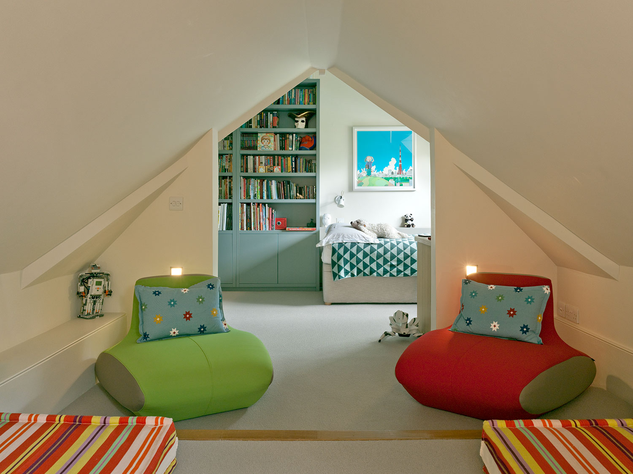
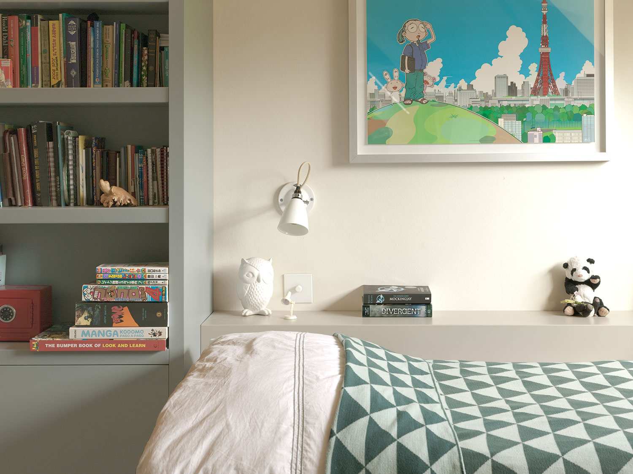

The refurbishment of this Arts and Crafts property achieved planning permission from Camden Council and the Hampstead Garden Suburb Trust. Minor alterations were carried out internally to rationalise particular spaces. The client brief was to create a beautiful home incorporating new furniture and their art work collection.











