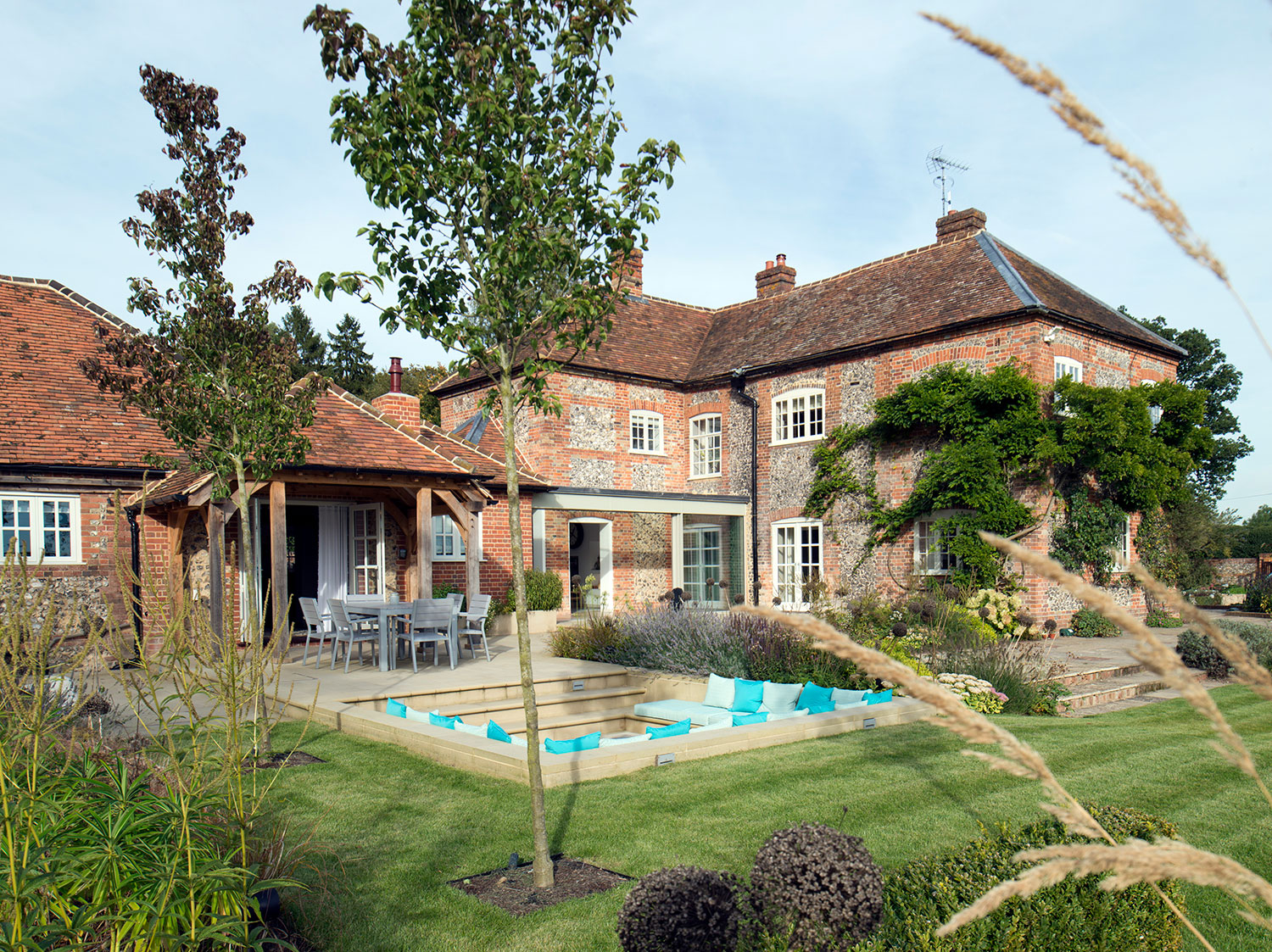
A grade II listed farmhouse underwent a major refurbishment and was extended to provide a beautiful country retreat for our client’s family. The sensitivity of the planning and listed building constraints were a major concern whilst adapting the house to the twenty-first century.
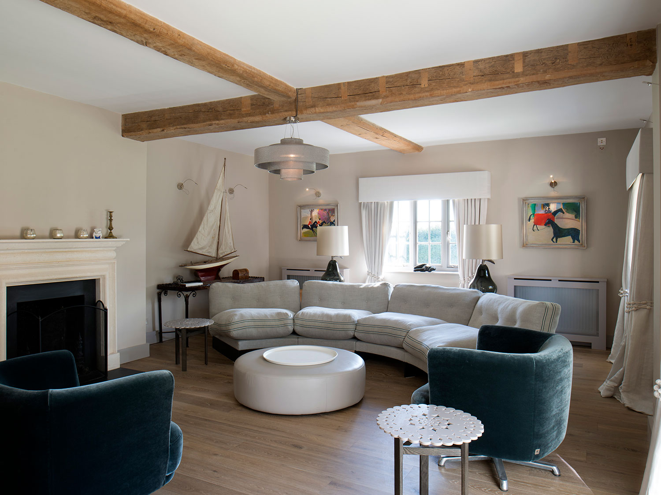
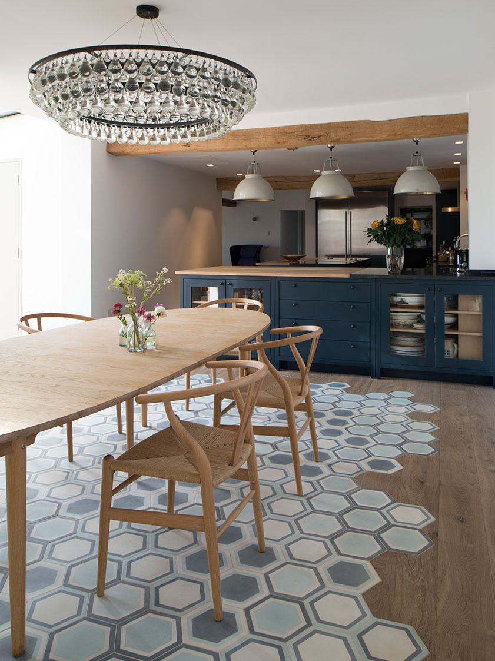
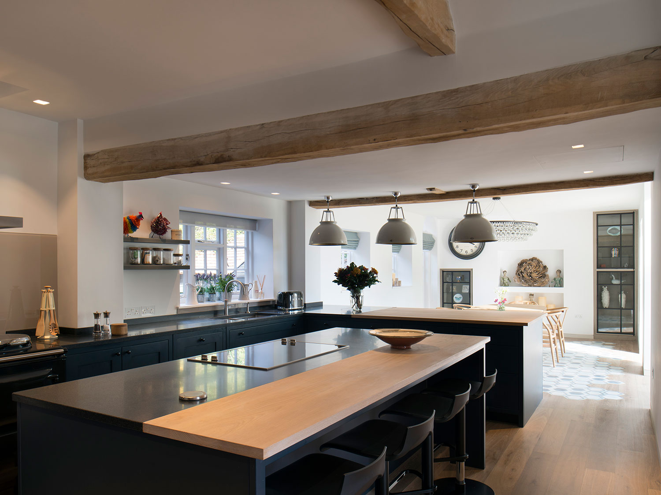
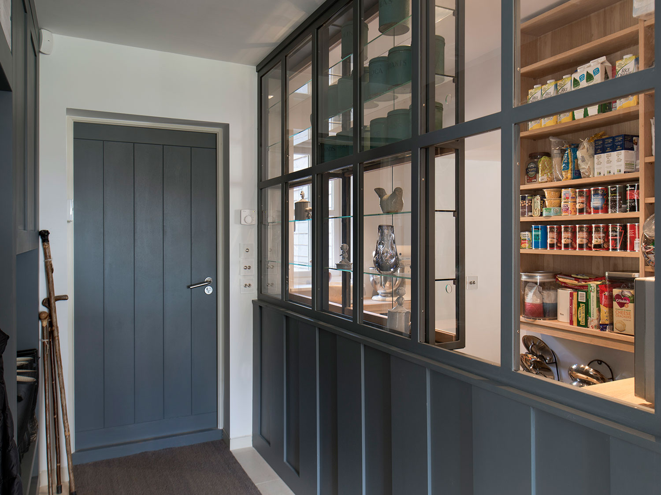
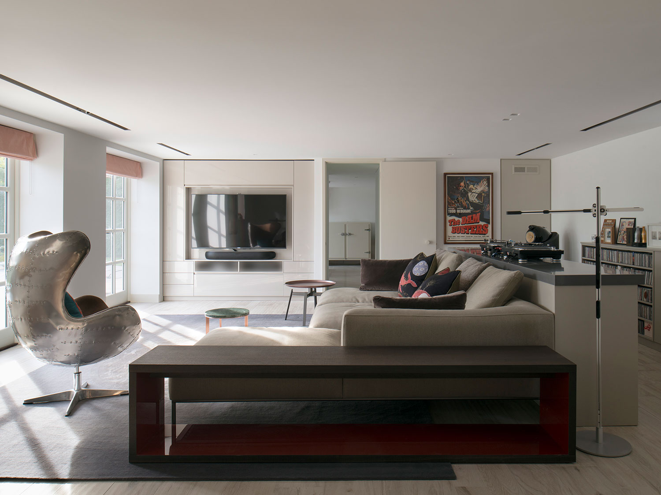
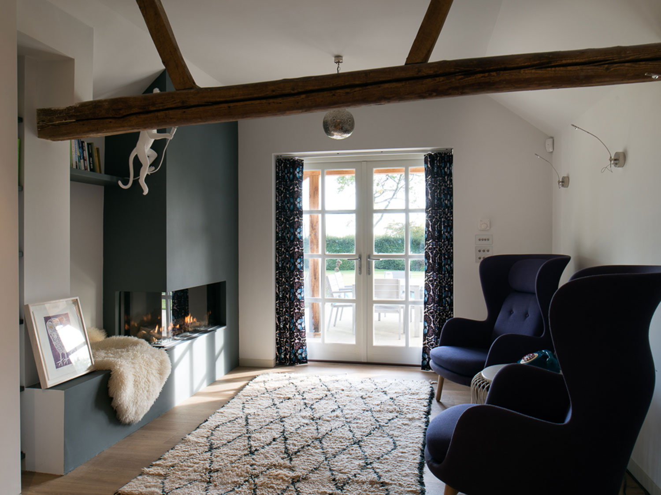
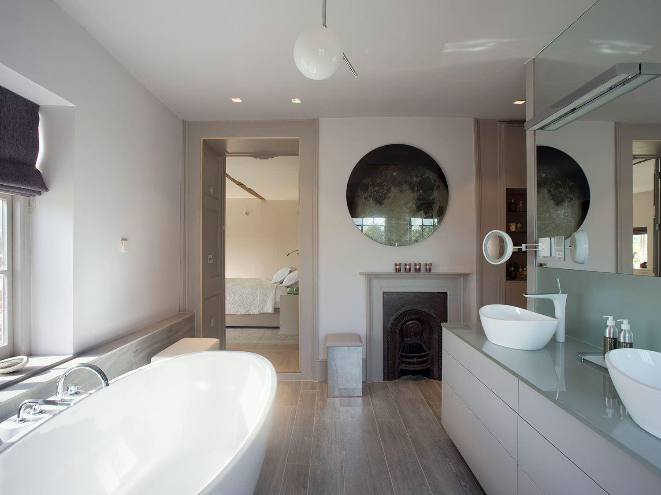
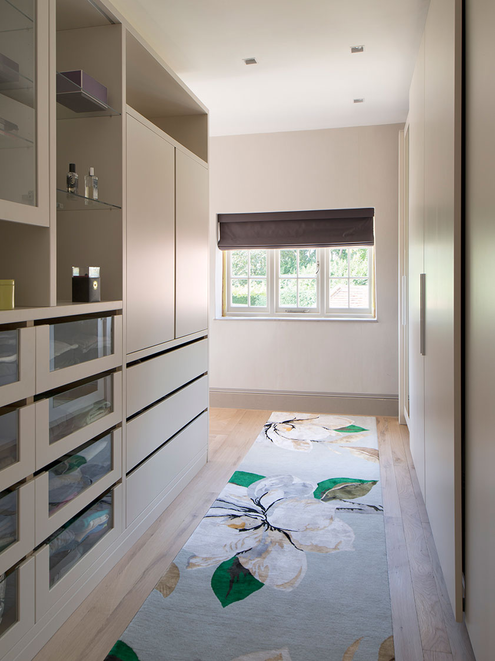
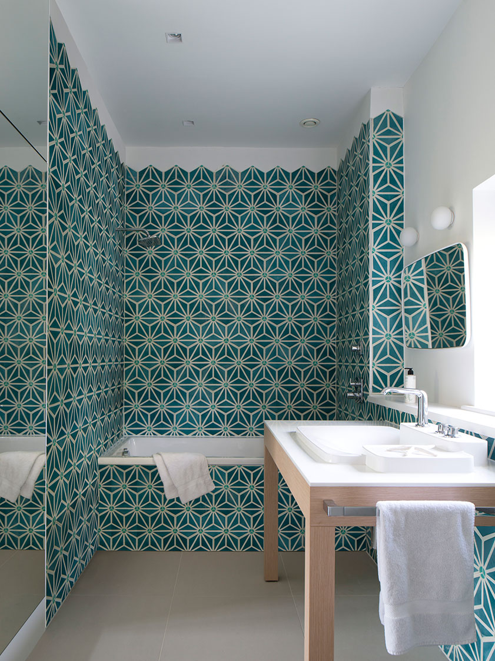
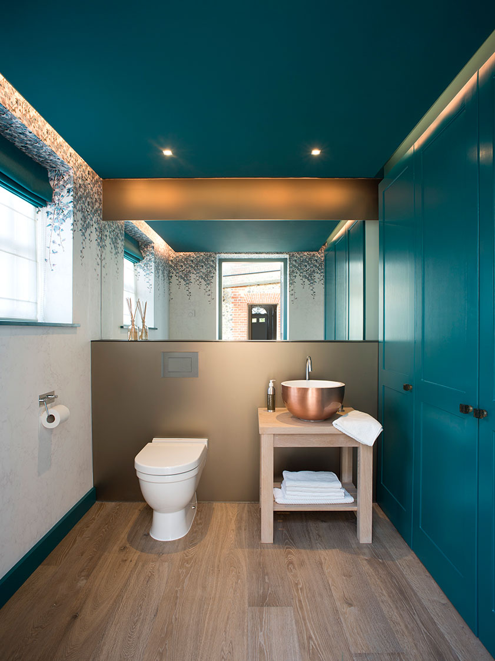
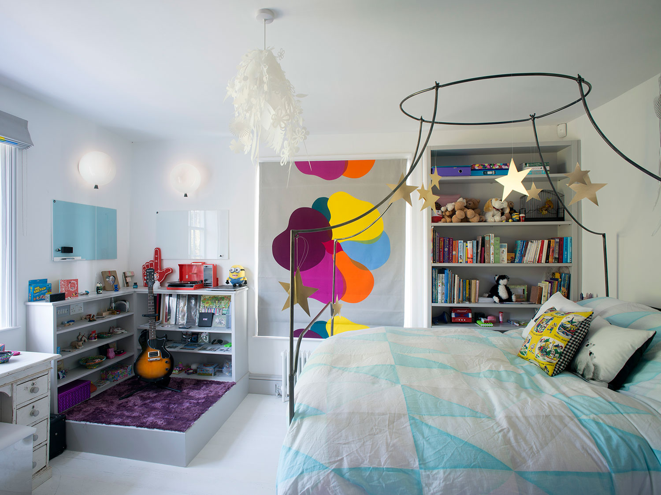

A grade II listed farmhouse underwent a major refurbishment and was extended to provide a beautiful country retreat for our client’s family. The sensitivity of the planning and listed building constraints were a major concern whilst adapting the house to the twenty-first century.










