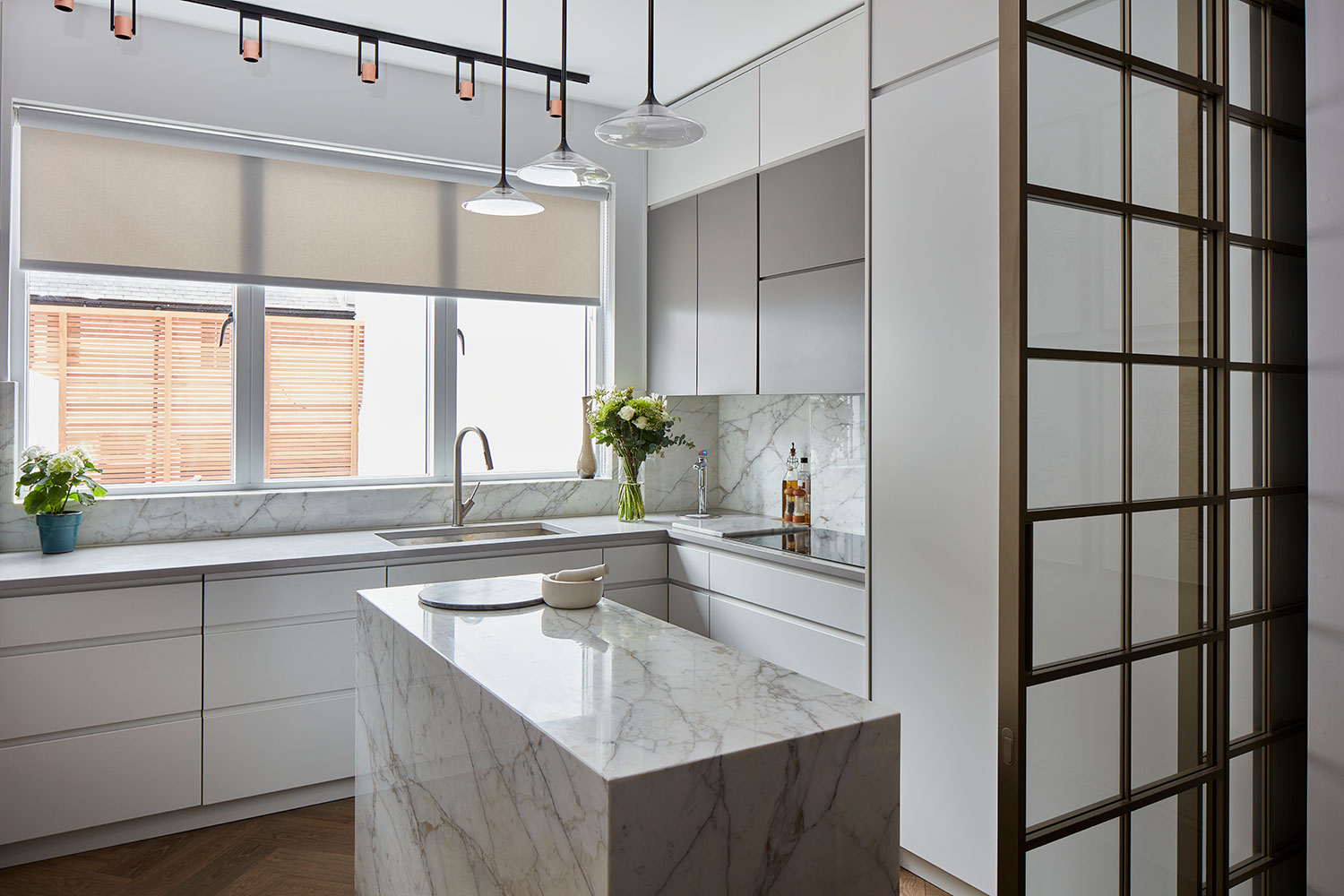
A Marylebone duplex apartment which overlooks a garden square underwent a complete refurbishment, resulting in a stunning transformation. The use of bespoke joinery elements and luxurious finishes, including marble and glazed screens, elevated the spaces to new levels of sophistication. Throughout the design process, careful consideration was given to the client’s artwork, ensuring that each piece was perfectly showcased within this bespoke, elegant home.
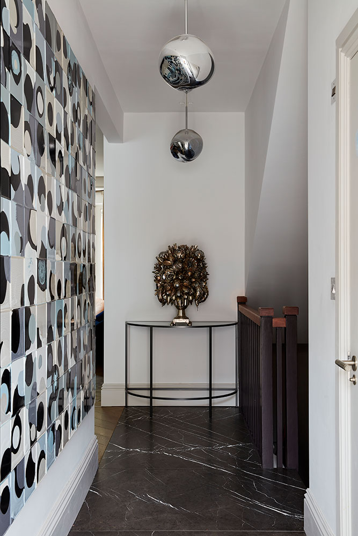
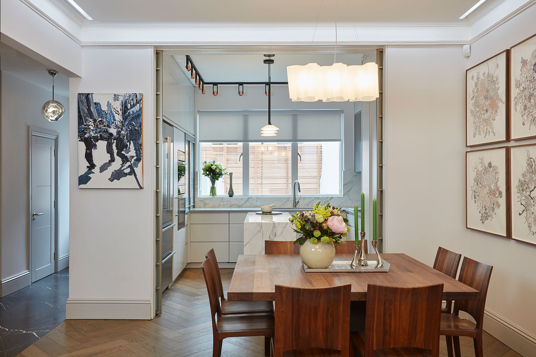
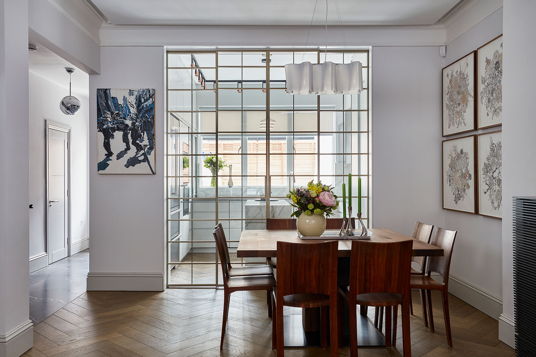

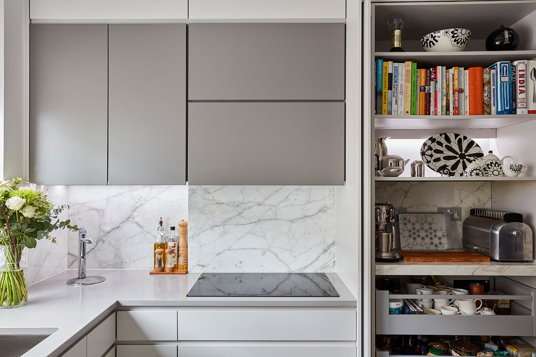
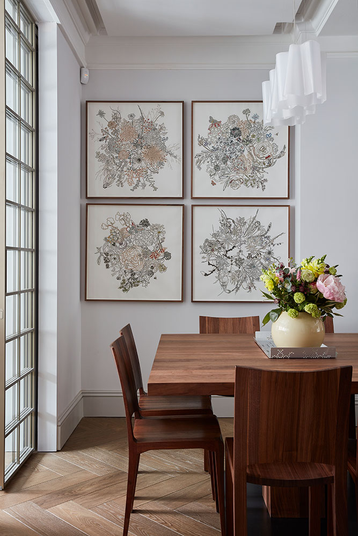
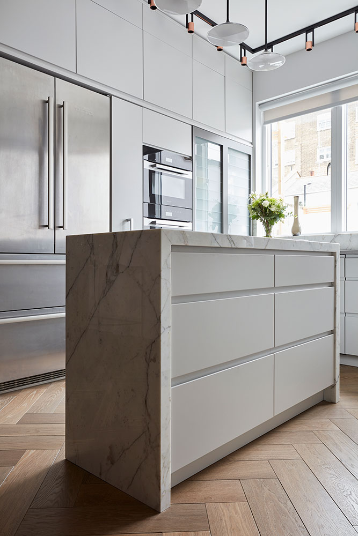
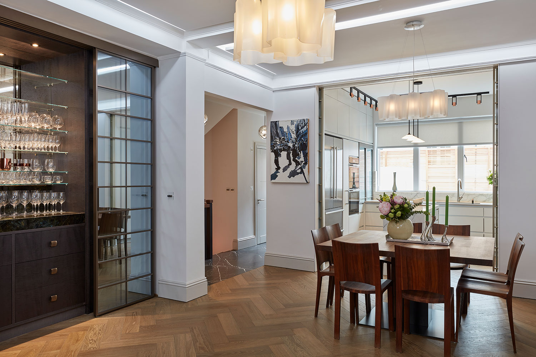
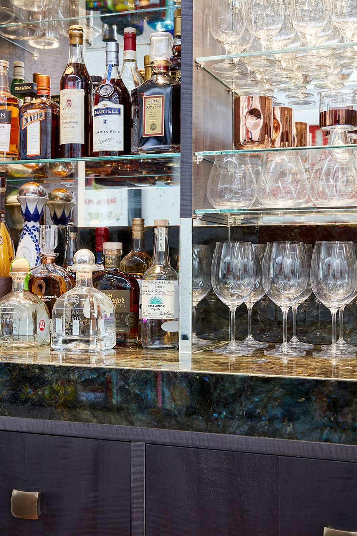
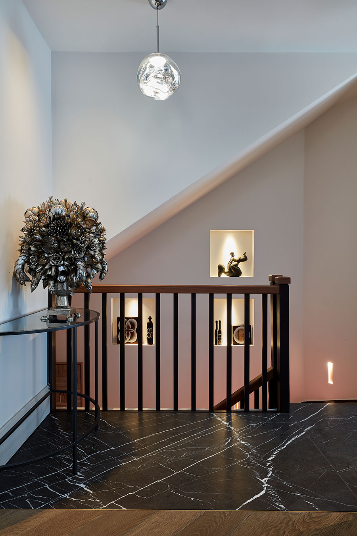
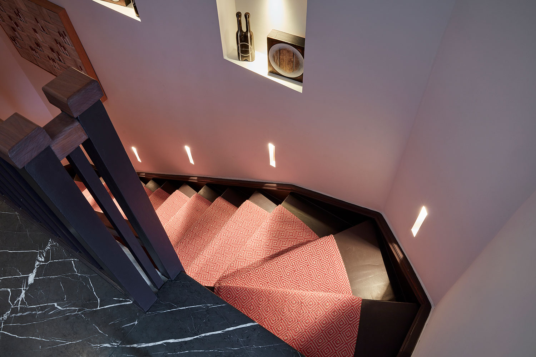
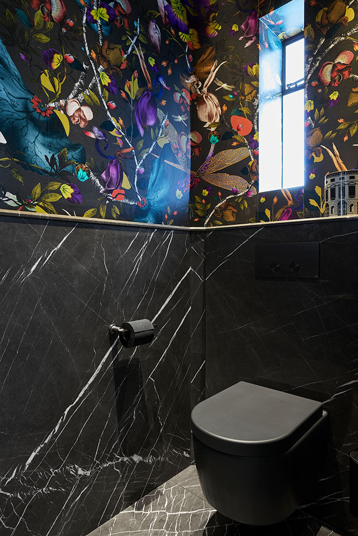
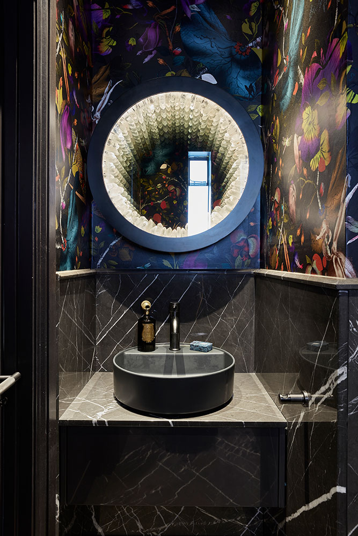
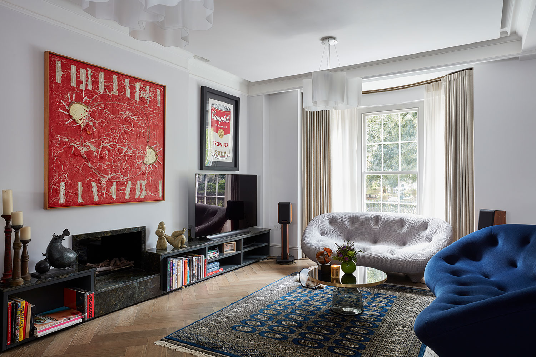
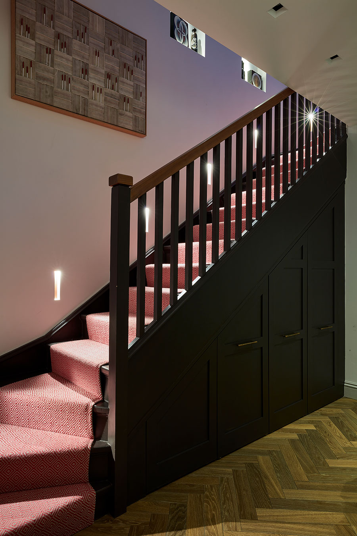
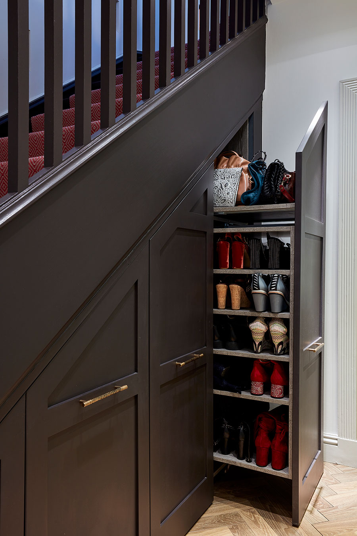
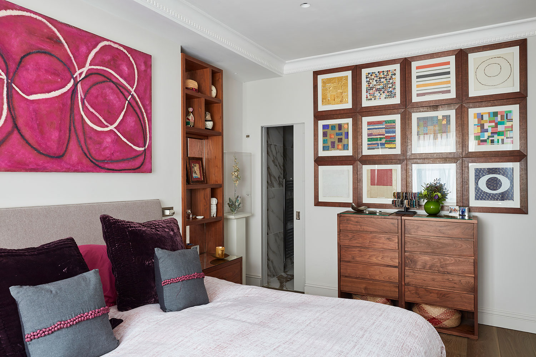
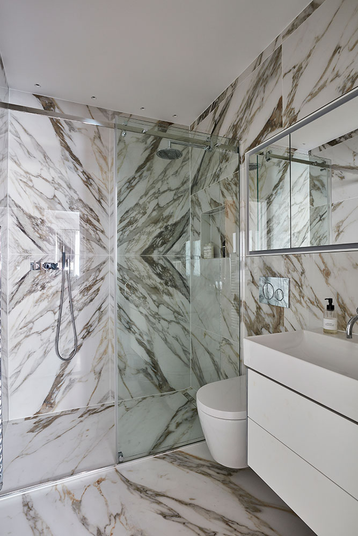
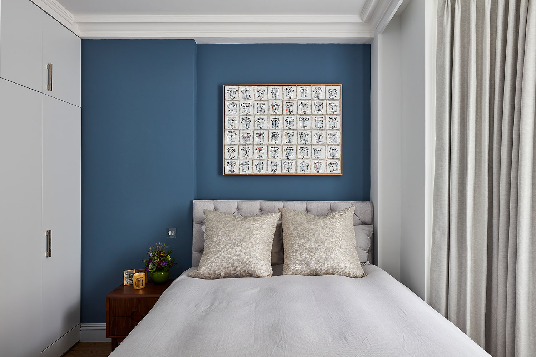

A Marylebone duplex apartment which overlooks a garden square underwent a complete refurbishment, resulting in a stunning transformation. The use of bespoke joinery elements and luxurious finishes, including marble and glazed screens, elevated the spaces to new levels of sophistication. Throughout the design process, careful consideration was given to the client’s artwork, ensuring that each piece was perfectly showcased within this bespoke, elegant home.


















